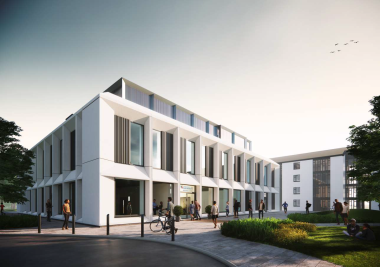The University of Aberdeen's Business School is undergoing a major project with the creation of the Johnston Business School.
What is the purpose of this project? To deliver a single-site home for the Business School, providing an outstanding physical environment that co-locates all staff and PGR students, adjacent to onsite specialist teaching facilities suitable for the provision of a world-class student experience and excellence in teaching and learning. This will bring reputational benefits, will help give the School a strong identity with a physical focal-point, and will support the School in achieving and maintaining its ambitious growth targets, which are key to longer-term institutional financial sustainability.
How long will the project take? Construction is due to begin in Summer 2023 with expected completion due Spring 2025.
How much is this costing? The Project value is approximately £38mil.
What companies are part of this project? We have a few teams that are part of the Johnston Project:
- Faithful & Gould (Design - External PM and Cost Consultant)
- Halliday Fraser Munro (Architect)
- Wallace Whittle (M&E Consultants)
- Goodsons (Structural)
Is there any disruption expected? Disruption is expected for 12 weeks in Summer 2023 due to the demolition elements of the job. Other than this, it will be general construction related noise, visual disruption and increased vehicle movements around the site itself.
What is the latest update? Following the winter break, the Johnston Business School was put out to Tender in January 2023. Tenders are due back in late April, following which a recommendation report will be finalised and issued to the University governance Structure for approval to award the Contract. A separate enabling works contract has also been tendered, with a preferred contractor notified in March 2023. Following approval of this, works will be due to start in May 2023. These works will see services being rerouted out of Johnston Halls themselves and around the site, whilst also building the two main external plant rooms for the main project.




