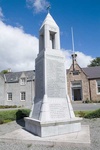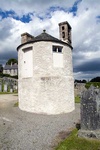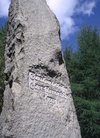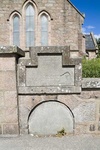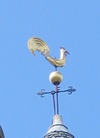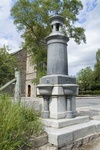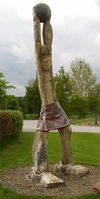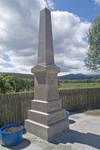|
A very simple inscribed slab of polished pink granite, pierced with a spout that presumably once tapped a spring and fed the stone trough below. Erected in memory of John Carnie who volunteered for active service in South Africa (Boer War) and died from fever on 11th May 1900 aged 22. Perfect position on high point of road with view towards Clachnaben.
More Information
|
|
Crathes is particularly known for its ceiling paintings. Photography is not allowed in the castle but there are excellent photographs in the RCAHMS "canmore" database see: http://canmore.rcahms.gov.uk/en/site/36693/digital_images/crathes+castle/ .
Castle; an L-plan tower-house built in the mid-16thC with a later projecting wing. It is built of granite with rounded angles and rises to four storeys and an attic. The lower storeys are plain but above the first-floor level there is a profusion of corbelling, stringcourse, angle- and stair-turrets, heraldic decoration, gargoyles, and gabling which are unique to Scottish castellated architecture. The entrance, in the re-entrant angle is protected by an iron yett. The interior is famed for its plaster & magnificent wooden painted ceilings. The castle was built for the Burnetts of Leys who received the charter for the land from Robert the Bruce in 1323. Within the castle is a jewelled ivory horn, the Horn of Leys, which is said to have been presented to Alexander Burnett by the Bruce when he received the charter. The castle came into the hands of the National Trust for Scotland in 1951. SMR
Crathes Castle NO 735 966 doocot
doocot Small square, rubble, with forestair and slated pyramidal roof. Probably early 19th century. Rebuilt on present site 1935. Inset stone from Houses of Parliament. LBR
The sundial has an interesting decoration of 4 grotesque portrait masks but I can find no record of its date or creator.
More Information
|

