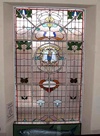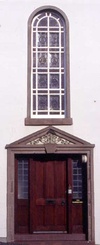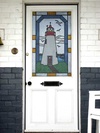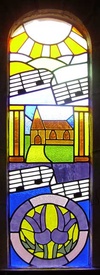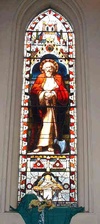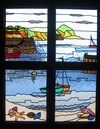|
Chancel, window on theme of Sacrifice and Service; donated by Women's Guild, 1931. Shows the crucifixion with virgin and child above flanked by 2 Saints on either side. With smaller panels showing illustrations of biblical stories relevant to the theme. Text reads :"TO THE GLORY OF GOD AND IN MEMORY OF THE MEN AND WOMEN OF THIS CHURCH WHO LOVING THEIR LORD SERVED HIM IN LIFE AND DEATH."
More Information
|
|
The Church of the Immaculate Conception is the last remaining place of worship in Stonehaven's Old Town. It boasts details recognised as deriving from Notre-Dame-le-Grand, Poitiers and Chartres and despite the loss of some original glazing is nevertheless an important quiet place on its island site surrounded by roads and behind the High Street. The building date varies from 1875 to 1879 depending upon the source, but it is a certainty that funds for this fine church and the nearby Rickarton Cottages were provided by Mrs Eliza Maria Hepburn of Rickarton, as a memorial to her daughter. A sketch in Christie's 'Haven Under The Hill', entitled 'Church of St Mary' shows decorative ridge detail and a ship weathervane, neither of which are evident today (2004). He also mentions an American organ which was installed in April 1880. The priest´s house is located at the nearby (separately listed) Rickarton Cottages and is accessible from the church grounds. The nearby soup kitchen was presented to the church by George Blackie in 1905.
GENERAL: Architect J. Russell Mackenzie, 1877. Small, elaborately-detailed gothic church with 3-bay aisles nave, traceried and arcaded front, shallow gabled transepts, semicircular apse, polygonal baptistery and 4-stage buttressed tower with belfry and octagonal pinnacled spire. Coursed, squared and snecked rubble with ashlar dressings. Deep base and eaves courses. Traceried circular openings, cusped lancets. 2-stage, sawtooth-coped and pinnacled buttresses. Voussoirs; chamfered reveals and raked cills. Timber doors with decorative ironwork.
GLASS: Coloured glass to NE traceried window depicting St Margarita (St Margaret Queen of Scotland, Saint Margaret (c. 1045 – 16 November 1093, canonised in 1251 by Pope Innocent IV); leaded diamond pattern glazing to apse and baptistry; some openings reglazed; figurative coloured glass lancet to SE transept (see Interior). Grey slates. Ashlar-coped skews. Cast-iron downpipes with polygonal rainwater hoppers.
INTERIOR: fine plain interior with moulded cornice, hammerbeam roof and decorative timber braces, timber pews and boarded dadoes; transept with double arch springing from low column with moulded capital. Apsidal chancel with elegant braced timber roof on stone corbels. Lancet to SE transept 'Come Holy Spirit' by Edinburgh Stained Glass House, 2003.
SOUP KITCHEN: Single storey, slated, rubble cottage known as 'soup kitchen'.The Soup Kitchen is now used as a meeting room. Work began on the Kitchen on 24th December 1904 on three days weekly, and closed on 18th March 1905.
The Kitchen was used in the 1940s but is thought to have ceased work in 1946. The building was then used for various purposes, and the Mearns Leader reported a visit by an interested townsperson in 1983 to the wood store.
More Information
|


