A
Aberchirder wells |
|---|

Solid granite built, pill box like well housings in the village of Aberchirder which like many 18th century planned villages is better known by the name of the farm toon that preceded it, in this case Foggieloan Moss from two Gaelic words foidh (peat moss) and lon (meadow), so Foggieloan means peaty or boggy meadow. More Information |
Abercrombie Coat of Arms |

Category B, Abercrombie coat of arms, St Mary's churchyard inset into exterior wall More Information |
Aboyne Jubilee Fountain |
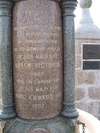
A commemorative drinking fountain in polished pink granite with contrasting gray decorative columns. |
Aboyne Millennium Gates |

Pair of double wrought iron gates with masonry pillars with ornamental capstones, decorated with a bronze relief showing the Marquis of Huntly's Crest (being used as the Gordon clan badge?) with a ten tined stag's head and neck affrontee issuing from a coronet and the motto Bydand. Following a suggestion from the Marquis of Huntly, the Games' Chieftain, it was decided to echo the design of the tops of the gate pillars at the Parish Church across the Green, on the gates leading on to the Green and on to Huntly Road. (A similar pair exists in the grounds of Aboyne Castle). The more 'cylindrical' form of the Fountain was also incorporated by making the tops more circular in plan with a view to reflecting that influence thus effecting a degree of compatibility. The main parts of the pillars are constructed with local stone and blend well with surrounding buildings, particularly the Huntly Arms Hotel. More Information |
Anderson marriage datestone |

A restored and gilded marriage datestone for John Anderson and Helen Ogilvie dated 1699 above a religious text. More Information |
B
Barrie Fountain, Stonehaven |
|---|

Polished granite. Small free standing Gothic drinking fountain. Baptismal font style circular bowl on octagonal pier with scroll supports at splayed faces; corniced, open square columned canopy above, each face with round-arch and decoratively-tooled spandrels supported by central column and 4 corner colonettes with stiff-leaf capitals; this surmounted by ornamental pyramidal spirelet rising from decoratively-tooled gablets, inscribed E gablet reading '1897 Presented to the Town of Stonehaven by George Barrie, Law Agent and Notary Public, Edinburgh', tooled band course and square-plan stiff-leaf capital capped by metal colonette (probably for gas lamp, lamp now missing). Associated horse trough, probably later, adjacent (see below). |
Biggar Fountain |

Ornate Victorian Gothic drinking fountain with crown head, designed by John Rhind in 1878, commemorates Walter Biggar, one of the founders of the herring trade with the Baltic. The inscription on the Biggar fountain reads 'Presented to the town of Banff in Memory of Walter Biggar Esq. And Mrs. Anne Duff, his wife. 1878.' Biblical inscriptions on the East and West panels. I think the spouts are intended to represent fish heads, possibly dolphin fish? More Information |
Bodie Fountain |

Category C listed. |
Bridge Of Ardonald, Victoria diamond jubilee fountain |
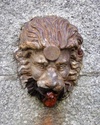
Gothic style fountain with lion mask spout over a stone trough. It is inscribed centre front - 'Victoria diamond jubilee fountain 1897'. Nearby to the same loop of old military road are two old healing wells HACKLEBURNIE WELL at NJ 472 448 (The spring still flows from a pipe into the garden of a modern bungalow, though its water is also used by a hotel on the hillock above.) and BOGFORGUE WELL at NJ 467 449 (a healing well; on the bank of the Burn of Cairnie, beneath an electricity power line; not easy to get at.) |
Burnett Arms Hotel, arms of the Duchess of Kent |

A polychrome 3 dimensional armorial panel, with the belted royal arms dexter and the Duchese's ? sinister, (I am unsure of the material this is made from it appears to be some sort of plastic compound, like coed stone or gesso). More Information |
Burnett Ramsay Memorial fountain |

A neo-gothic style decorative fountain with 4 polished pink granite columns supporting arches carrying a pyramidal roof. Erected in 1870 by “tenants, neighbours and friends” in memory of Colonel William Burnett Ramsay of Banchory Lodge who died on 6th November, 1865, another monument to the same man is at Strachan Kirk More Information |
Burnett Ramsay Memorial fountain, Strachan Kirk |
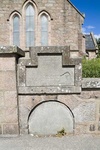
A memorial plaque set into the wall in front of the new church over a now filled in stone arched space that would originally have held a waterspout. The fountain dedication is now badly eroded but was dated 1866, the same year as the ‘new’ church was dedicated and is “in remembrance of William Burnett Ramsay of Banchory Lodge” who died in 1865. A slightly later and far more ornate monument to the same man is in Banchory. More Information |
C
Carnie Memorial Fountain |
|---|

A very simple inscribed slab of polished pink granite, pierced with a spout that presumably once tapped a spring and fed the stone trough below. Erected in memory of John Carnie who volunteered for active service in South Africa (Boer War) and died from fever on 11th May 1900 aged 22. Perfect position on high point of road with view towards Clachnaben. More Information |
Carved Stones, Fetternear House |

Photo 1:Carved sandstone, fragmented, set in the front of Fetternear House which was destroyed by fire in 1919. |
Coat of arms Gardenstown public hall |

A very deteriorated primitive hand painted coat of arms and sign. More Information |
Crathes Castle, sundial, heraldic panels, weather vanes, doocot etc |
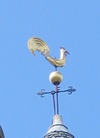
Crathes is particularly known for its ceiling paintings. Photography is not allowed in the castle but there are excellent photographs in the RCAHMS "canmore" database see: http://canmore.rcahms.gov.uk/en/site/36693/digital_images/crathes+castle/ . |
D
Doctor Alex Douglas armorial |
|---|
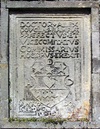
A re-sited 17th century carved stone armorial panel. Inscribed "DOCTOR ALEX DOVGLAS BAMFIAE PRAEFECTVS ET VICECOMITAVS COMMMISSARIVS HOC OPVS EREXIT D A.D. ANNO DOM (next line illegible) 165* More Information |
Domed Well Housing |

Listed category A. Domed peristyle Well in Forecourt accompanied by Garden of Remembrance. The new Banff Castle, built by Lord Deskford in 1750, stands on the grounds of the original fortified castle. More Information |
Duff House Pediment |
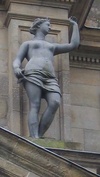
Substantial Baroque mansion 3 story on raised basement fluted Corinthian pilasters to tower heads, pediment to principal floor. The South (principal) elevation has the pedimented centre piece with exuberant armorial carving Duff Arms and Motto. The original lead statues are preserved in the house and have been replaced by fibre glass copies which stand above the pediment, representing Mars, Apollo and Minerva. On the north elevation Bacchus, Mercury and Diana. |
DUFF HOUSE, BANFF, BRIDGE STREET, BRIDGE OF BANFF LODGE |
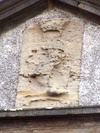
A small classical pedimented pavilion with Venetian windows (now blocked and painted with false panes). A solitary survivor of a pair that guarded the eastern entrance of the Duff House policies. It has been relocated and truncated and is now used as an electricity sub-station and the basement for supermarket trolleys. |
Dunecht estate office armorial plaque |

A large, curious and very imposing armorial plaque on the wall of the estate office in 1920s style. The supporters are particularly unusual they are on the dexter side a man in a diving suit, and on the sinister side a figure in sandals and a fringed poncho intended as a Mexican paeon. These are the arms of Weetman Dickinson Pearson, 1st Viscount Cowdray and MP ( born July 15, 1856, Shelley Woodhouse, Yorkshire, Eng. died May 1, 1927, Dunecht House, Aberdeen, Scot.) who became the sixth richest man in Britain out of the huge wealth he made from exploiting Mexico's first oil production under the dictator Porfirio Diaz. His extensive interests in Mexico, from construction of railways, dams, harbours and tunnels to mining and manufacturing, from rural estates (on the eve of the Mexican Revolution in 1910 Pearson's Mexican Estates Company controlled well over a million acres of land) to his ownership of the 'El Aguila' oil company, meant that he was so often absent from the House of Commons that he earned the nickname 'The Member for Mexico'. More Information |
F
Features at Dunnottar Castle |
|---|

The castle; probably occupies the site of a prehistoric fort. St Ninian established a church here about the beginning of the 5thC. It may also be the -Dunfoithir- besieged in 681. In the reign of William the Lion (1165-1214) -Dunnottar- was the place where warrants were returnable for the Mearns, and -le castiel de Dunostre- is mentioned at the beginning of the 13thC. Another castle was erected at the end of the 14thC. In its final form the castle was forfeited in 1716 and the roofs and floors removed and sold. In 1925 the systematic repair and excavation of the ruins was begun.In its present form the extensive remains date from various periods. The oldest portion is the early 15thC keep with a range of buildings extending to the E containing stables & storehouses. The gatehouse is approached by a steep path and defended by three tiers of splayed gun-loops. The arched entrance is the only opening on a solid wall of masonry set into a cleft in the rock; a very impressive and dominating entrance. The buildings to the NW grouped round a courtyard date from the late 16th or early 17thC, including a chapel. A huge water system lies within the courtyard. There is also a bowling green to the W of this later range. The Scottish Crown jewels (The Honours of Scotland) were hidden here in 1651 as it was considered one of the strongest places in the kingdom. In 1685 167 Covenanters were packed into a small vault, (the Whigs Vault) where 9 died due to the terrible conditions. Privately owned (Dunecht Estates) and open to the public. An oval motte was noted in 1970. More Information |
Features at Tolquhon castle |

Apart from the original Preston tower this is not a building with serious defensive intent, more a stylish country palace. As with the tomb for the same client and the other castles he was involved in the design of, Leper has combined what was then modern style with older traditions to create a fusion that is peculiarly Scottish. He has an approach that resonates with C. R. Mackintosh in a much later era. More Information |
Fettercairn Mercat Cross |
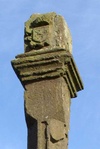
Fettercairn will have had some kind of market cross since 1504 when the status of a free burgh of barony was first granted. It is is said by some that the shaft of the current cross originally stood in the burgh of Kincardine which declined and eventually ceased when the judicial headquarters of the county moved to Stonehaven in 1600. There is no historical record of the cross being moved in this manner. |
Fraser/Saltoun Mausoleum and Jubilee or Temperance Fountain |
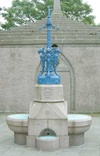
There are two Fraser/Saltoun Mausoleums the old one which is situated adjacent to the Old Parish Church and a more recent ? one which stands by itself in the Kirkton cemetery. They are almost identical in Gothic style, with curious stepped pyramid roofs surmounted by obelisks topped with an egg shape. The older 18th cent one is harled and the more recent is in exposed dressed granite. |
Fraserburgh Town Cross |
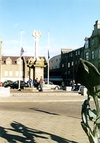
A polychrome market cross with the Royal Arms of Scotland on the North side surrounded by the insignia of the Order of St Andrew, on the South are the Royal Arms of the United Kingdom surrounded by the insignia of the Order of the Garter,on top of a shaft dating from 1736. The south of the shaft bears the burgh arms of Fraserburgh and the north the burgh arms of Faithlie. Faithlie being the burgh that preceeded and grew into Fraserburgh. The granite base dates from 1845. The finial was replaced in 1988 and the whole monument was moved a short distance in 1997. More Information |
Fyvie church fountain |
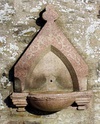
A polished pink granite fountain in a neo-gothic style. Inscribed ‘ Presented by captain A.H. Gordon 1875 John 13 – 14’ More Information |
Fyvie Cross |
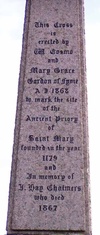
Corrennie granite Cross (erected 1868) and cairn – all |
G
George and Ann Thomson Memorial Fountain |
|---|
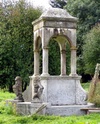
An Italianate fountain with a sophisticated urban look that does not really suit its current location where it looks a bit lost. |
Glen Tanar decorated drinking trough |

A beautifully engraved source. Engraving: possibly by Sir William Cuncliffe Brooks, Laird of Glentanar who |
H
Heraldic Panel, Drum |
|---|

Carved stone panel on the exterior of the castle with the arms of the Irvines of Drum Family The crest is a banded sheaf of nine holly leaves. The motto is "Sub sole sub umbra virens" Increasing both in sunshine and in shade More Information |
Huntly fountain |

A fountain in various granites that looks as though it was designed to show of stone masons virtuosity. It is adorned with gilded Biblical texts relating to water. More Information |
I
Innes plaque, Banff |
|---|
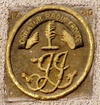
A small carved stone armorial plaque embellished with gilding. Plaque dated 1780. The plaque pre-dates the building it is affixed to. It shows the monogram JJ, the motto, of the Innes family,"ORNATUR RADIX FRONDE, The root is adorned by the foliage" with the palm frond crest of the Innes family. I believe the plaque may relate to John Innes, 8th of Edingight, Provost of Banff (b 22.02.1721, d 07.06.1790). More Information |
J
James Hunter fountain, Banchory |
|---|
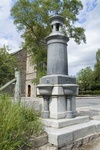
A column shaped fountain with 4 basins in black polished granite on a stepped pedestal of contrasting light stone. More Information |
James Mitchell Memorial fountain, Kemnay |

In memory of James Mitchell (1773-1857), carrier, and to provide water for carters' horses, a late symphony in local granites, comprising a well and urn of pink granite with a square grey (Kemnay) granite arched superstructure bearing a sensitive pedestrian statue of Mitchell with roped pack, all in a railed hemicycle granite-walled enclosure with gate piers. |
Jubilee Fountain, Torphins |
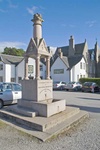
An ornate stone fountain in a somewhat confused idiom, on a stepped base, the cover supported on 4 polished pink granite columns is surmounted by a squat column terminating in a carved crown. More Information |
Jubilee Horse Well |

In pink granite an inscribed arch, over a horse trough, set into a low wall of dressed stone. The arch keystone decorated with a crown in relief. More Information |
K
Kirkside House Gatepiers |
|---|

Probably early 19th century. Four ashlar piers, inner piers with eagle finials, outer pair with acorns (according to LBR but they look more like cones to me). category c listed. piers also bear armorial decorations. More Information |
L
Lion Fountain, Drum |
|---|

A stone carving of a lion crouched to spring in the middle of a large circular pool. More Information |
M
Macduff soup kitchen/library royal arms |
|---|

A standard issue 19th Century? cast metal 'UK Royal Arms', England, Scotland and Ireland (of a form first used from 1838) made by Walter Macfarlane & Co cast at the Saracen Foundry Glasgow. It originally adorned a 'public soup kitchen' at 21 High St. opened in 1887 to mark Queen Victoria's Jubilee, subsequently the building was the town's library (for man does not live by soup alone). The arms are of course displayed inverted (for Scotland) in Scotland the Unicorn of Scotland should be shown on the dexter side of the shield in England it is shown sinister. I do not of course know if this was the result of Victorian imperialist cultural insensitivity, bureaucratic ignorance or centralised mass production of soup kitchen décor. More Information |
Macduff, Burgh or Market Cross |

Category B listed granite cross incorporating small carved plaque at apex, inscribed narrow slabs as arms mounted on square tooled granite plinth. Carving on apex depicts a figure on horseback and bears the arms of the Earl of Fife. Dated 1783 but incorporating earlier fragments. The cross bears the inscription, on 2 panels one on either side: Macduff Cross. Rebuilt at Macduff by the Earl of Fife, 1783 when the town was constituted a Royal Burgh by George III. May it flourish, increase in number and opulence, ----- while it's inhabitants gain the blessing of life by industry, diligence and temperance." The words on the inscription are taken to refer to the fact that a stone was taken from the ancient Macduff Cross in Fife and built into the Macduff one, to form some sort of symbolic connection between the ancient and modern bearers of the name Macduff. At the beginning of the last century it was popular for youths to light fires at the foot of the cross. As a result the cross fell and is now shorter. More Information |
Marine Hotel Shield Datestone |

A shield shaped datestone decorated with an anchor and 2 monograms More Information |
Meldrum Arms and a datestone |

Situated above the entrance to Old Meldrum town hall are a polychrome armorial plaque of the 'Meldrum Arms' modelled in high relief and bearing the date 1741 in Roman numerals, immediately below is a datestone also in Roman numerals bearing the date 1877 More Information |
Mercat Cross Inverbervie |

Like many post reformation Scottish mercat crosses not actually a cross at all. The chief purpose of these structures was to show the town or burgh had a right to hold a market in the place indicated rather than a religious one. It is a simple polygonal sectioned column surmounted by a cone-shaped ball on similarly polygonal stepping on a polygonal dais. More Information |
O
Ogilvy Family Armorial Panels and Carvings |
|---|

Five carved 17th and early 18th century monogrammed pediments and armorial panels reset in the South return gable of the Royal Bank. The panels were removed from the house of Thomas Ogilvy which formerly occupied the site. The property later became the town house of the Baird of Auchmedden, later being demolished and reset into The National Commercial Bank (now Royal Bank) in 1937. The Royal Bank, 1937 by James McCallum, Architect and Master of works, Commercial Bank of Scotland. The panel in the fourth photograph has the Ogilvy motto "secundat vera fides" (true faith prospers). More Information |
R
Railway bridge heraldic Shields / Crests |
|---|

Carved sandstone shields with a lion holding a falchion type sword, The inscription is virtute et opera "by virtue and deeds" More Information |
Reform Monument |
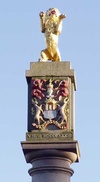
Monument; erected in 1833 , it was erected by local ‘Tories’ (Conservatives) on the site of the market cross to celebrate Parliamentary reform. A Roman Doric column surmounted by the arms of the Earl Marischal with a lion above; this coat of arms was originally in a gateway to Inverugie castle, recently restored. |
S
Saint Drostans Well |
|---|
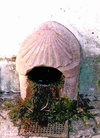
A Victorian pink granite basin and cover carved with a scallop shell motif, for a spring traditionally associated with the dark age St Drostan who is supposed to have landed on this beach before evangelising the Buchan area in Pictish times. More Information |
Saltoun Fountain |
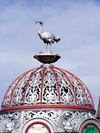
An Ornate cast iron fountain topped by an ostrich which is part of the town's crest. More Information |
Saunders Heritage Coat of Arms Armorial Plaque |

Category B listed building. Coat of Arms dated 1675, built into arched gateway. Plaque initialled IG IS to John Gordon and his wife Janet Saunders, incorporating coat of arms. The plot of ground was called Saunders Heritage. The plaque was reset above the archway at the East return gable of Banff's former Police station, later the Post Office. More Information |
Snakeswell Stone |

Carved granite marker with the fascinating wording: "The worm of the still is the deadliest snake on the hill" and a reference to whisky distilling that took place in this area of the and gave its name to a place called Snakeswell. Built by Sir William Cunliffe Brooks, Laird of Glentanar who died in 1900. |
St Colms well |

Granite boulder marking the well, inscribed with the words "well beloved" and a cross in concentric circles. The well marks the boundary of the parish of Birse to the south. The laird of Glen Tanar Sir William Cuncliffe Brooks, Laird of Glen tanar who |
St Colms Well Portsoy |
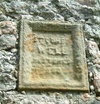
Rubble built tunnel type entrance, the well is said to have been built in the early part of the 7th century. The well 2ft diameter, and still flowing, is now covered by a stone cupola with an arched entrance. The well is hidden away in an earth mound (Perhaps a burial mound since it is adjacent to the cemetery) You can only see the well if you actually enter the cemetery by the gate at the bottom of the hill opposite the caravan for the warden of the caravan site. The plaque, made from the soft unstable yellow sandstone of the area, is just recognisable as St Colm's well but will be lost soon, the plaque dates from when the well was restored in 1893 though the date is now hardly readable. |
ST ERCHARDS WELL (new) |
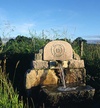
Well; The original -St Yarchard's Well- is a covered spring of which there is no trace. The water was piped to a public fountain, 400yds to the SW (NO 592 997), which is built of masonry, surmounted by a small iron cross; built in the mid-19thC. it no longer functions. (see related artefact). This new well with continuous running water has been built to the east side of the road, opposite the original site; it is named St Erchard's Well. More Information |
ST ERCHARDS WELL (old) |

Spelt “St Erchan” in inscription and dated 1858 but recently restored by Alastair Urquhart in 1997. Square masonry housing for fountain with iron lion mask spout and iron finial. |
St James the Great, Episcopal Church Stonehaven, Duff Memorial |
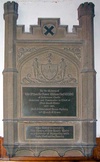
Relief carved stone panel in an architectural style with crenellated top and side columns, with armorial decoration, memorial to the Rt. Hon. Sir Robert William Duff of Fetteresso, Governor of New South Wales 1893-95. Presented by the 'women of New South Wales' as a tribute of sympathy to Lady Duff. More Information |
St Kierans well Stonehaven AKA St Ciaráns Well, Mineral Well Park fountain (Chalybeate) |
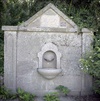
An elegant pedimented fountain of Peterhead granite, the basin is backed by an ornate niche decorated with a carved scallop shell in high relief. The plaque reads "St Kierans well erected by public subscription A.D. 1860" More Information |
St Peter’s Fraserburgh Episcopal Church plaque |
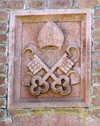
A deep relief carved red granite plaque showing the attributes of St. Peter (crossed keys and mitre) in ecclesiastical heraldry. More Information |
St. Ciaráns Kirk Stonehaven, armorial plaques |
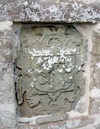
Two badly eroded and lichen covered armorial monuments, they are now hard to read or distinguish the devices but enough remains to indicate a high quality of decorative carving. More Information |
St. Ciaráns Kirk Stonehaven, Duff Memorial |

A superb white marble tombstone to the memory of Rbt. Wllm. Duff of Fetteresso, dated 1834, features a finely carved armorial panel in a good pediment. Also inscribed to his wife Mary Abercromby Duff who died 1833, it was erected by their son Robert and the inscription also commemorates his early death at the age of 31 in 1861. More Information |
St. Marys kirkyard Banff, general background |
|
A fascinating surviving burial ground of medieval origin in the heart of a town. It exhibits an almost theatrical assemblage of memorial art. It is enclosed by low rubble wall with railings and containing late 16th century Banff aisle, burial enclosures and tombstones. See external link for a complete list of inscriptions. |
Stonehaven Mercat Cross |

It is a simple stone-shafted cross, square at base but splayed above, resting on an octagonal base. The head of the cross was replaced by the present one which bears the Marischal Arms in 1887 when it was remodelled for Queen Victoria's golden jubilee visit. |
Strichen Roadside spring |
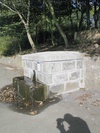
A spring flowing into a granite trough in what was once an elegant architectural setting with a curved backing wall flanked by fluted carved stone columns surmounted with carved balls. This fountain like so much of Aberdeenshire's public built environment has been rather spoiled by a disastrous combination of un-sympathetic 'restoration/stabilisation', neglect and the megalomania of the roads department. We make getting by car from A to B such a priority that we risk destroying any good reason to go, except of course pointless working and shopping which is the only reason for our existence in the minds of our leaders. The purpose of the new ashlar housing seems to be to display an ugly sign to tell us this is not drinking water. When did it cease to be and why? More Information |
Stuart Royal Arms, Banff |

The Stuart Royal Arms built into wall adjacent to Banff's Town house steeple, situated at The Plainstones, res-et and painted. |
Stuartfield Bell |
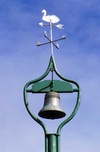
A combined seat, weather vane and bell mount, set on a cobble stone circle. The main frame in green painted tubular steel supports at its base a circular wooden seat and at its apex a bell surmounted by a weather vane in the shape of a swan. |
Sunshine Plaque Torphins |

Polychromed stone relief showing a griffin holding a star and quarter section of a solar disc. Built into a fascinatingly |
T
Tarlair and environs |
|---|

Tarlair – Art Deco outdoor swimming pool and boating pond opened in the 1930’s, it was once very popular with tourists, now falling into disrepair, no swimming allowed any more, disused since 1995, currently only used by model boat owners. Classified ‘A’ listed in 2007 by Historic Scotland. |
The Mercat Cross, Banff |
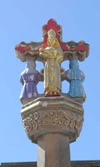
Scheduled, Category A Listed,Site of Regional Significance. The cross depicts the Crucifixion on one side and on the other the Virgin and Child. The Mercat Cross originally stood where the Biggar fountain now stands, but because of it's size and it's interference with the traffic was removed in 1767 and custody given to the Earl of Fife, who erected the capital on top of a dovecote at NJ682 632. In 1900 the cross was restored within the bounds of the burgh, and in 1994 an exact replica of the 16th century cross, polychromed as it would originally have been, was placed on its 17th century shaft, and restored to almost it's original location. The original carving was placed in Banff Museum. The Reformation in Scotland was begun by John Knox in 1541, and eventually led to a widespread destruction of artworks and manuscripts by iconoclasts. The Mercat Cross survived and was given a new shaft in 1627. It is a rare survival of such overtly religious pre reformation work. More Information |
The Red Well |

Red Well is a well fed by a chalybeate spring said to have healing properties. It lies within a tall circular structure with a beehive-shaped or domed roof. An iron gate forms the entrance. More Information |
The Wine Tower |
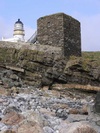
The oldest building in Fraserburgh, probably named from a past use as a wine cellar or possibly a corruption of "wynd tower". |
Tolquhon Tomb and 17th/16th - century tombstones |

The Tolquhon Monument, built by Thomas Leper in 1589, of a chocolate- coloured sandstone, to commemorate William Forbes of |
Turriff Mercat Cross |

The present 20 foot high cross was erected in 1865 and is made from red sandstone like most of the town. Octagonal pillar rises from a Gothic style base by James Duncan with sculptures by Thomas Goodwillie More Information |
V
Various items at Old St.Cyrus cemetry |
|---|
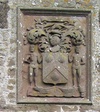
Reputed to be the site of a 13th - century kirk, there was said to be no visible signs of its position within the yard though a four-sided structure is present to the rear of the site bearing a carved stone lintel and chamfer-edged doorway. This enclosure, is said to be a burial ground. Built into a corner of the kirkyard is a small old watch-house with a good secure door and a small watch window. |
Victoria Fountain Aberchirder |

An ornate neo-classical granite fountain. More Information |
This content was submitted by external contributors and does not necessarily reflect the views of the University of Aberdeen.
