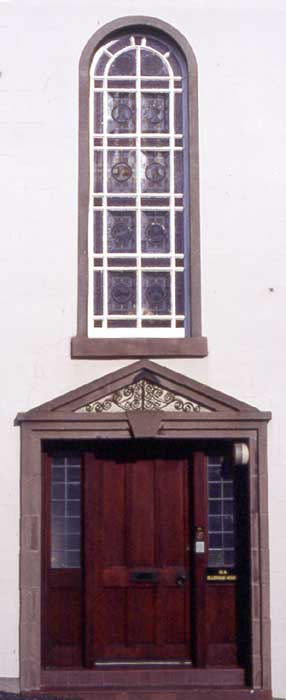Location
Robert Street, Stonehaven
Stonehaven, Kincardine
Date
1892-onwards
Description
House dated 1892, altered and extended. 2-storey, 5-bay, rectangular-plan, end terrace house (sub-divided) with keystoned and pedimented moulded door-piece, tall round-arched stair window with decorative astragals and coloured glass (the round medallions containing portrait heads) and some fine interior detail; on ground falling to S and E. Painted ashlar with ashlar margins, quoin strips and base course to W; ashlar with 1st floor cill course and eaves cornice to E.
W (ENTRANCE) ELEVATION: bay to right of centre with broad door-piece incorporating deep-set vertically-panelled timber door and flanking lights giving way to stair window, regular fenestration to flanking bay with further door in penultimate bay to left and single window to each floor at outer left.
Related Information
Ellerslie is an unusual, interesting and well-detailed house which has undergone a number of changes but retains a fine presence particularly to its Robert Street front. It was purchased by a family from Glasgow as a summer residence, who added the two northernmost bays to accommodate a music room for entertainments. The next owner, Mr Mackenzie, ran a boarding house at Ellerslie, and sold this on to the Goodwin sisters. The Strachan family purchased the house in 1950 and subsequently installed the west (Robert St.) door, and carried out the conversion to two flats. At that time there were large fireplaces in every room, that to the dining room being of marble.
Era
1800s
Information Source
Listed Buildings Record
Categories
Iconography
- human face or head
Photographer
- Martin Sim
Unavailable Data
- OS Map Reference
- Related Artefacts
- Creator
- External Links
This content was submitted by external contributors and does not necessarily reflect the views of the University of Aberdeen.

